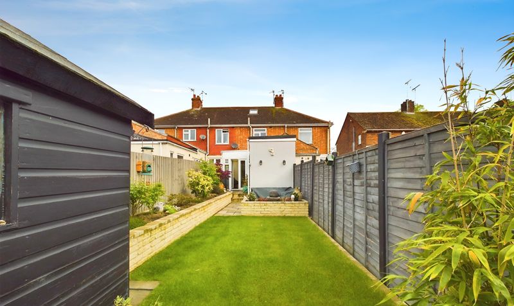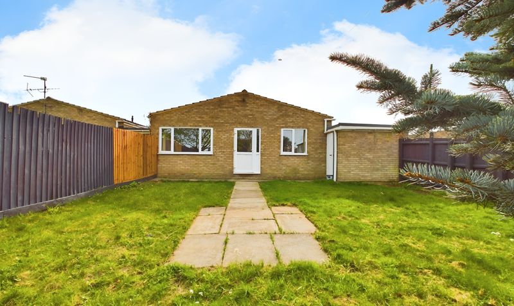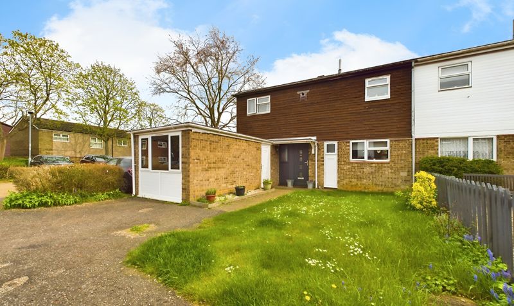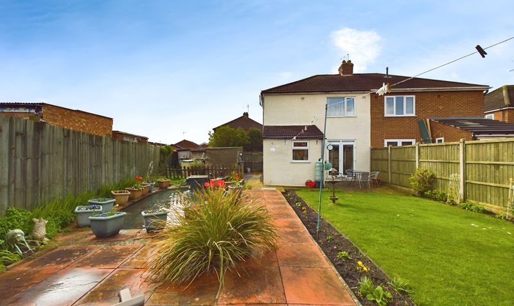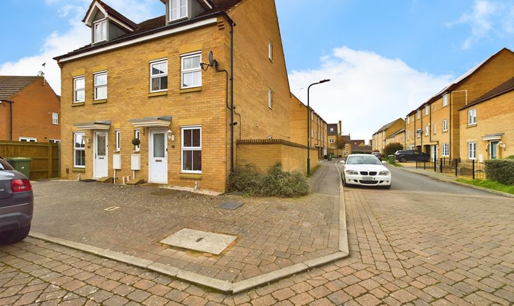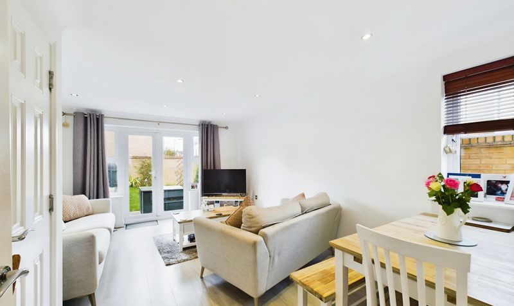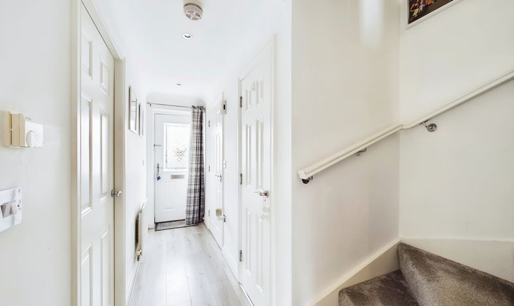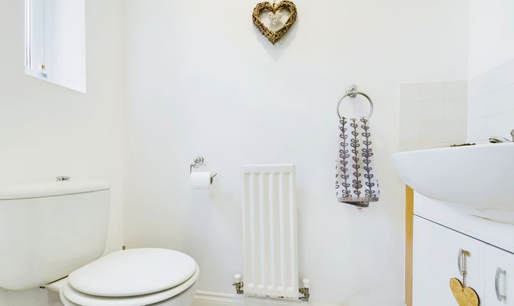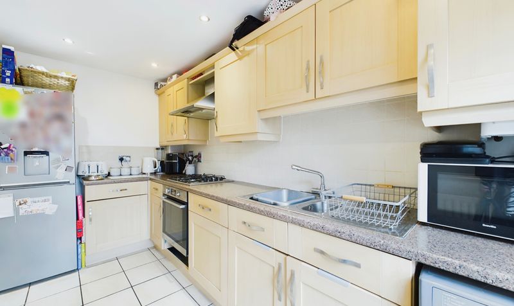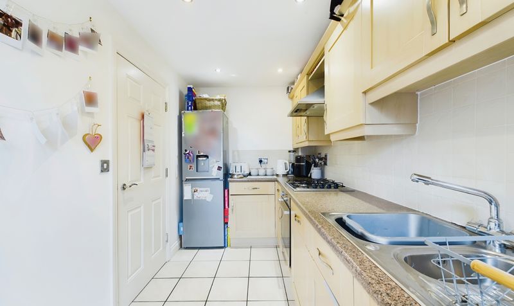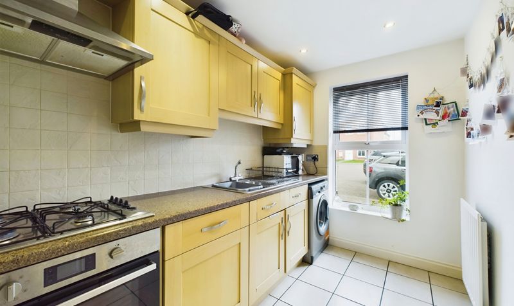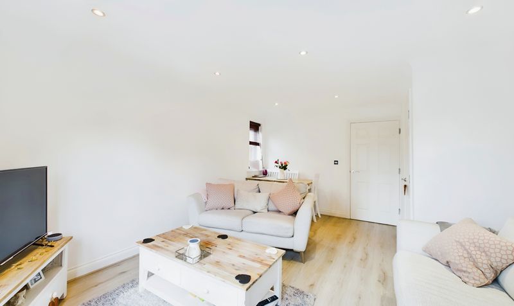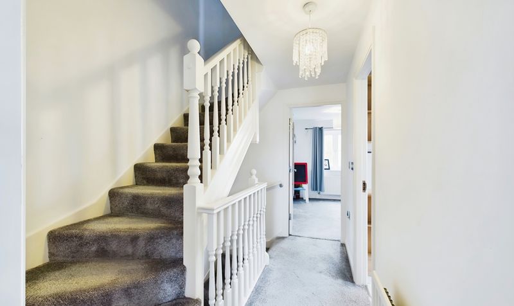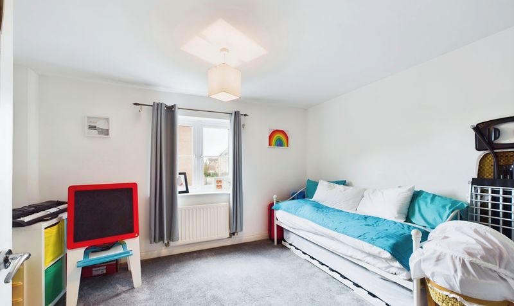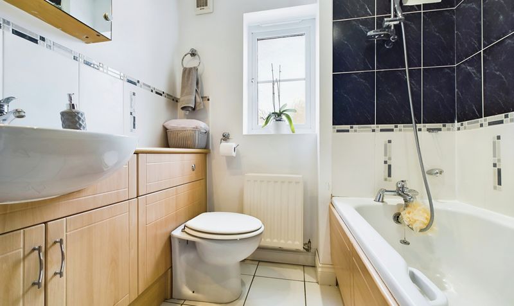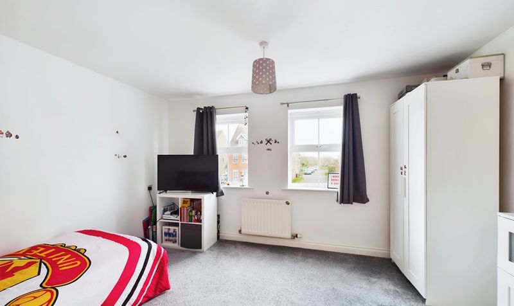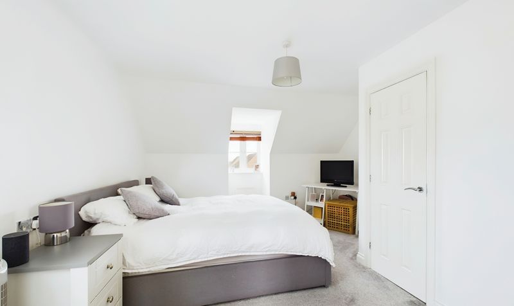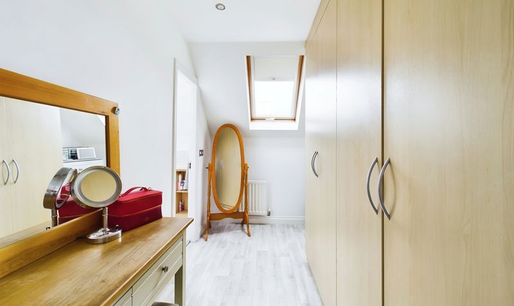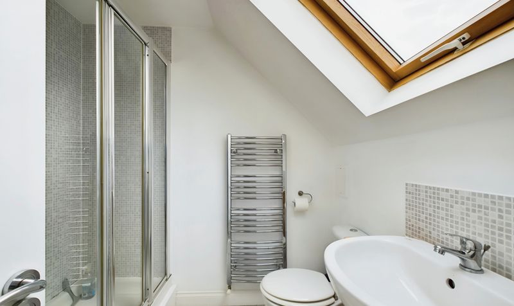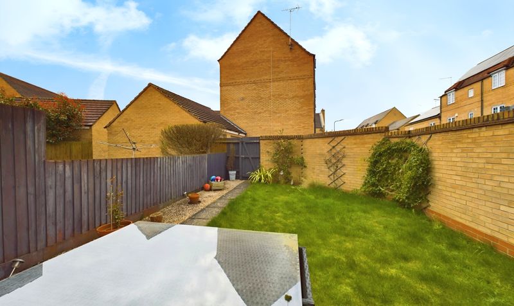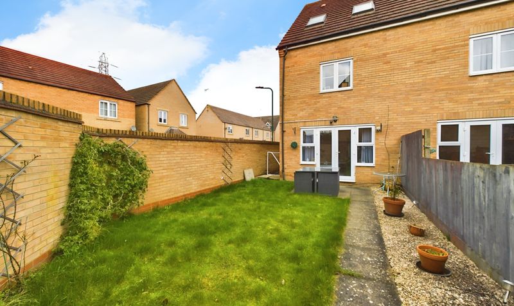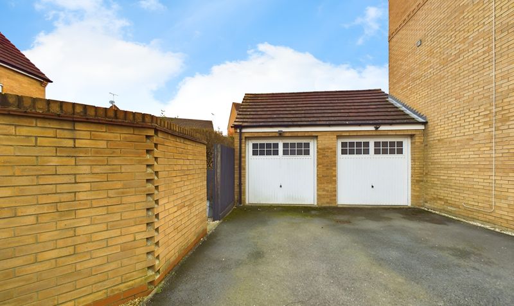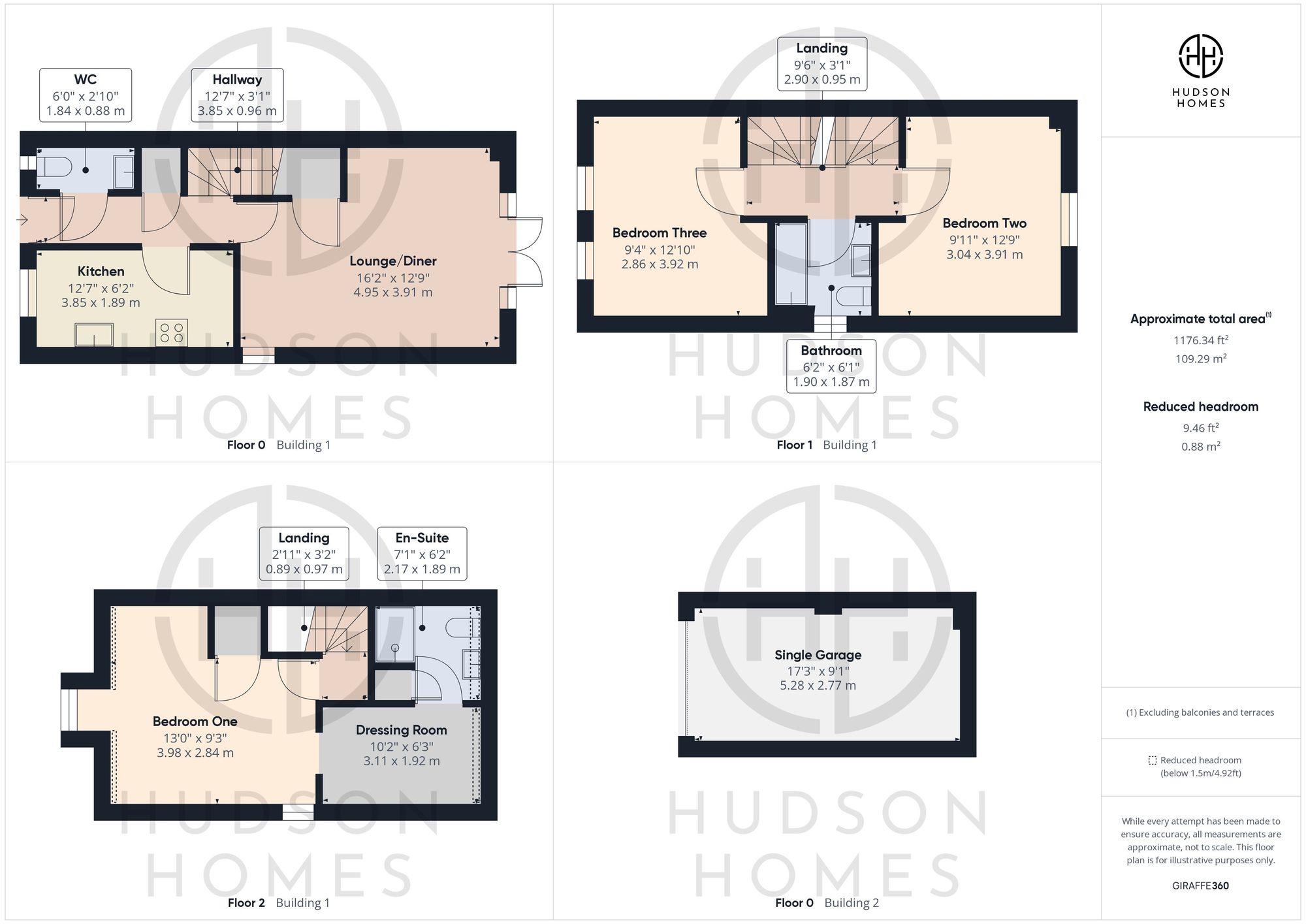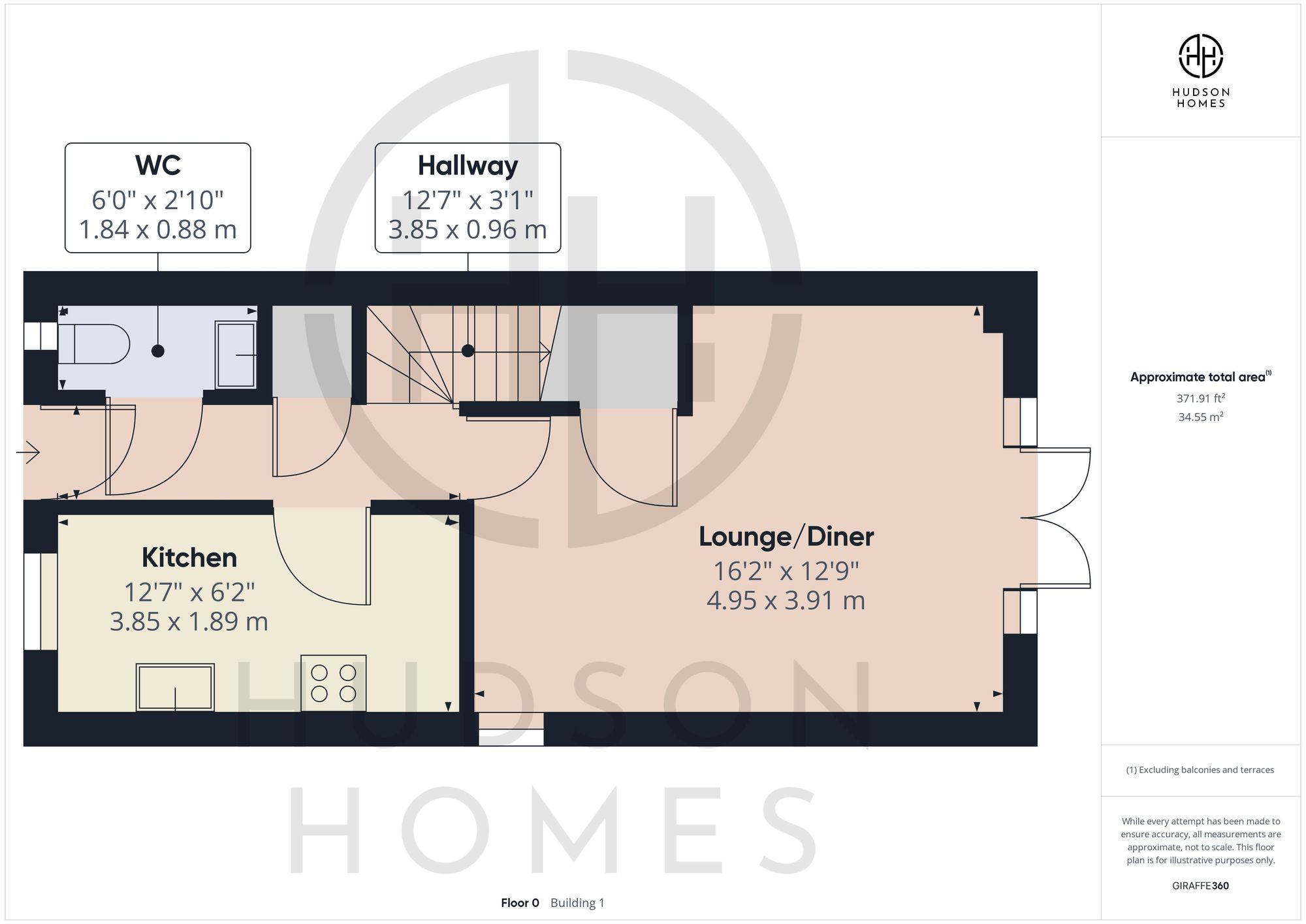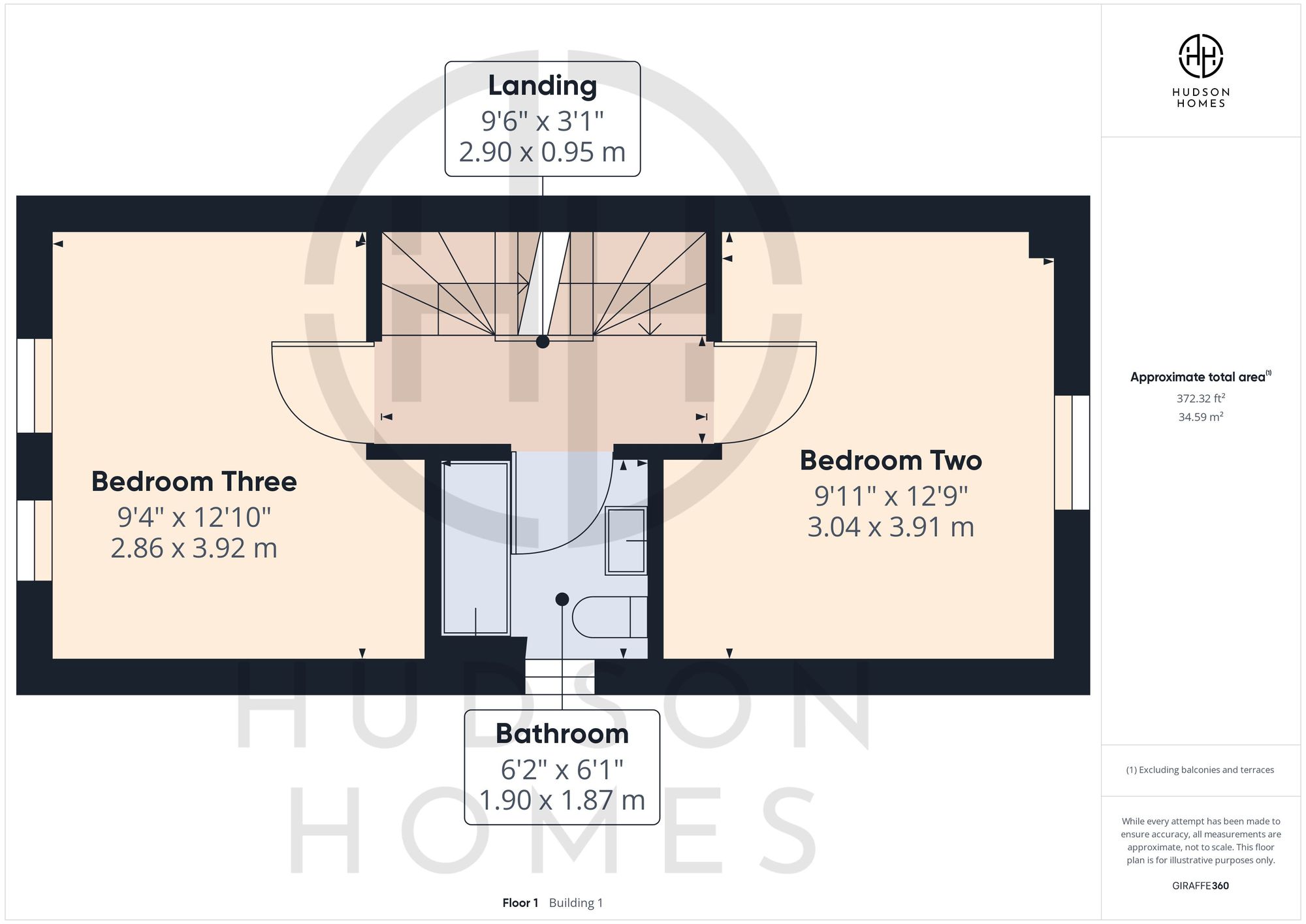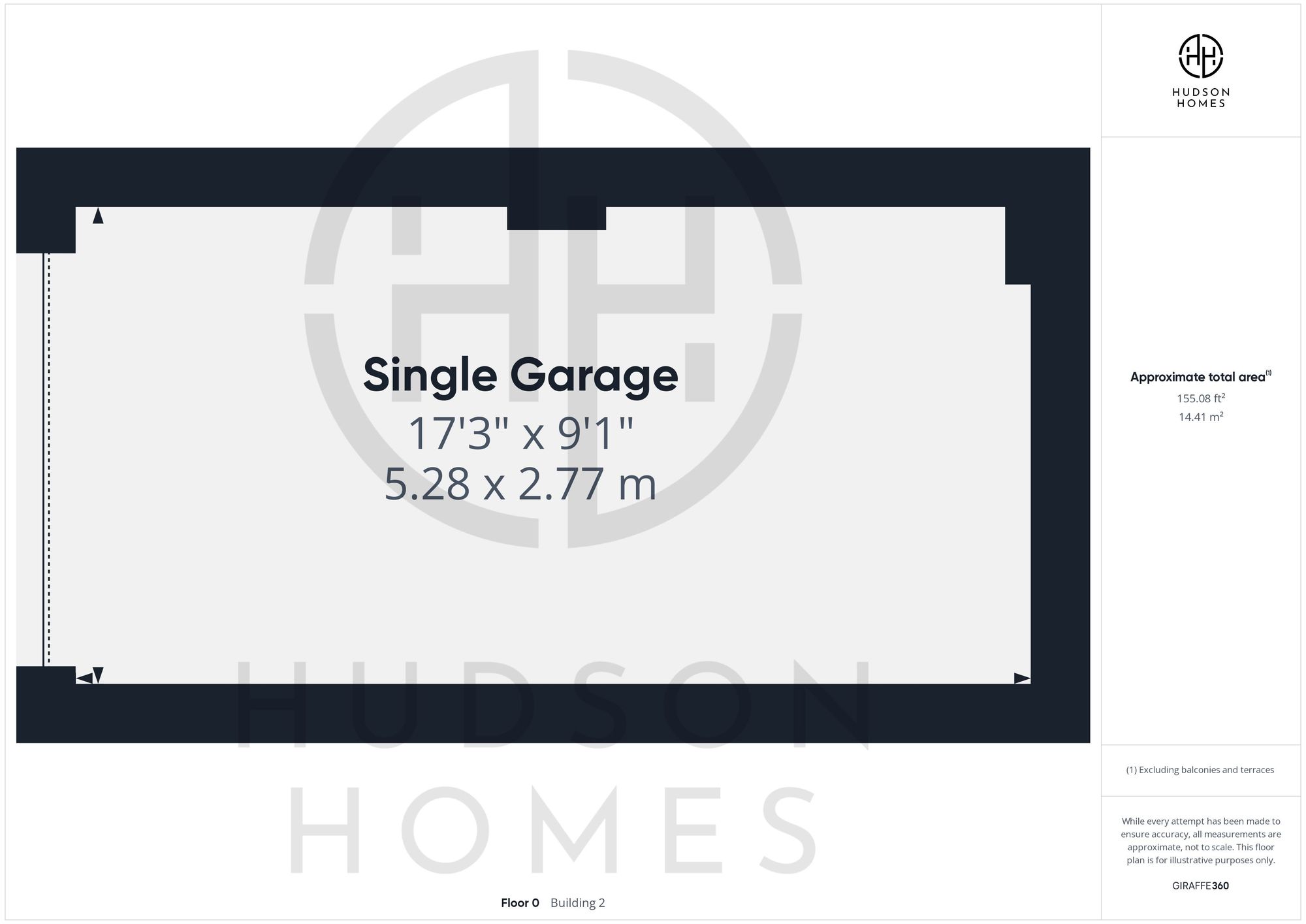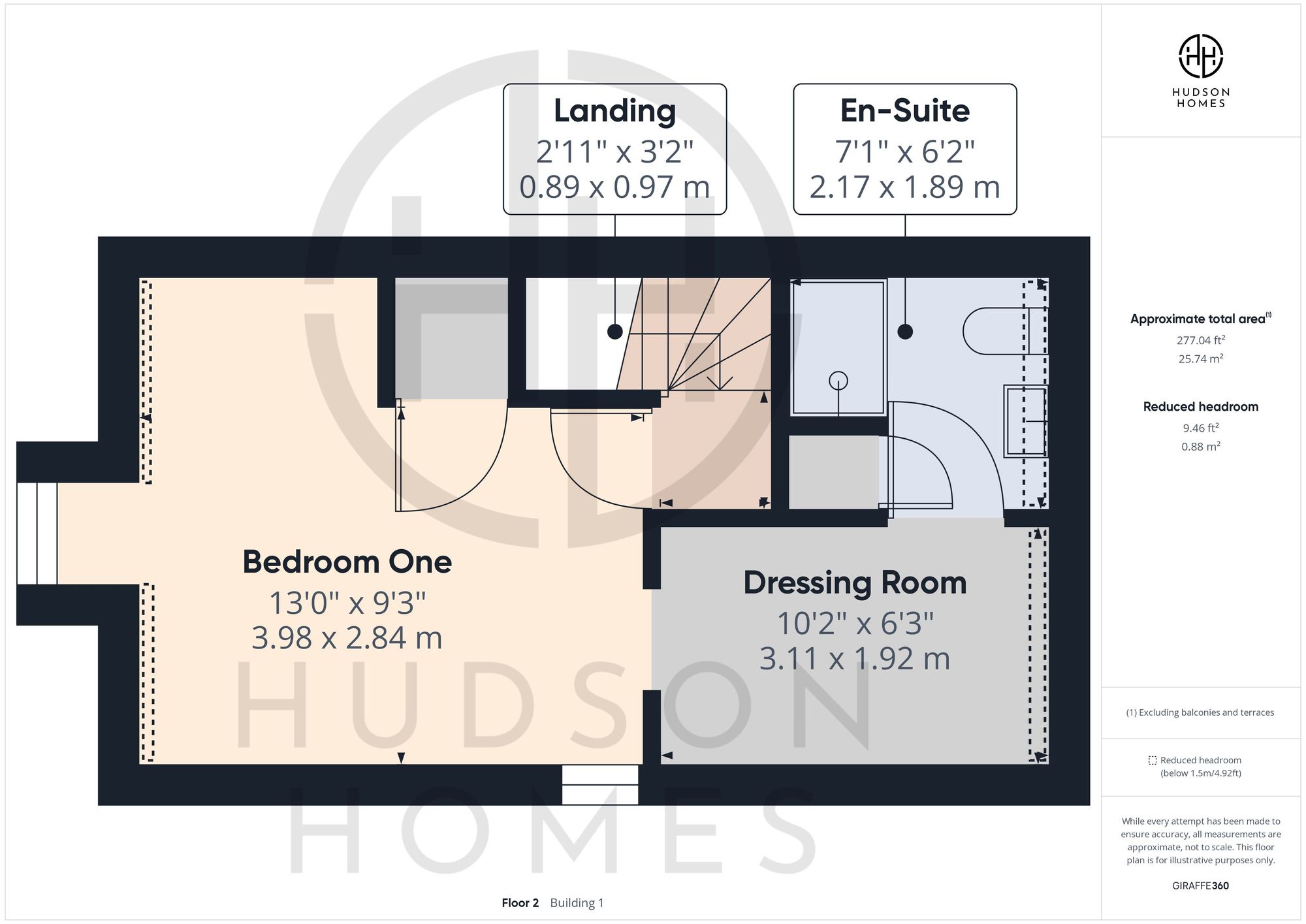Baldwin Drive, Peterborough, PE2
Offers Over £270,000
Description
Welcome to this fantastic townhouse that's simply packed with charm and space! Step inside this lovely 3-bedroom property, where you'll find everything you need for a comfortable and stylish home.
Let's start with the basics - the practicality of having your very own single garage and driveway parking will make coming home a breeze. No more parking headaches or searching for a spot - just park up and relax.Inside, you'll discover three spacious double bedrooms, offering plenty of room to stretch out and make yourself at home. Bedroom one even comes with its very own dressing room and en-suite - talk about luxury!The property also features a bathroom and a convenient cloakroom, ensuring that there's no morning rush or queue for the facilities. With gas central heating and uPVC double glazing throughout, you can stay cosy and comfortable no matter the weather outside.Measuring a generous 105 square metres, there's plenty of space for entertaining, relaxing, and living your best life. And with the train station and city centre just 2.2 miles away, getting around has never been easier.For those every-day essentials, you're just a short stroll away from shops and schools. Whether you need to pick up groceries or drop off the kids, everything is within easy reach.This property is a real gem, and we highly recommend scheduling a viewing to fully appreciate all it has to offer. And with a council tax band of C, you'll enjoy all these benefits at an affordable rate - council tax is just £1745.Don't miss out on this wonderful opportunity to make this townhouse your own - come and see it for yourself today!Hallway
Cloakroom 6' 0" x 2' 11" (1.84m x 0.88m)
Kitchen 12' 9" x 6' 2" (3.89m x 1.89m)
Lounge/Diner 16' 3" x 12' 10" (4.95m x 3.91m)
First Floor Landing
Bedroom Two 12' 10" x 10' 0" (3.91m x 3.04m)
Bathroom 6' 3" x 6' 2" (1.90m x 1.87m)
Bedroom Three 12' 10" x 9' 5" (3.92m x 2.86m)
Second Floor Landing
Bedroom One 13' 1" x 9' 4" (3.98m x 2.84m)
Dressing Room 10' 2" x 6' 4" (3.11m x 1.92m)
En-Suite Shower Room 7' 1" x 6' 2" (2.17m x 1.89m)
Key Features
Materials
Location Baldwin Drive, Peterborough, PE2
Arrange Viewing
Payment Calculator
Mortgage
Estimated Monthly Mortgage Payment
Loan
Total Repay
Stamp Duty
You’ll have to pay the stamp duty of:
Similar Properties
Register for Property Alerts
Register your property requirements with us so that you can be notified when properties matching your requirements become available.


